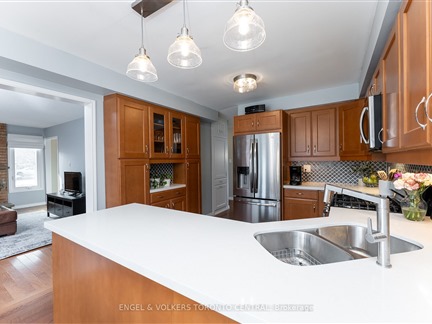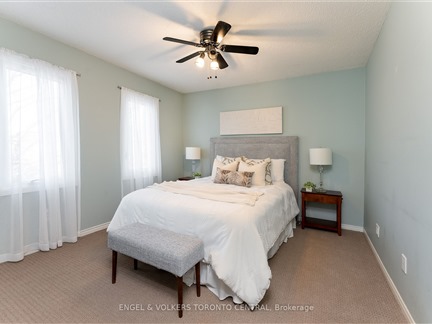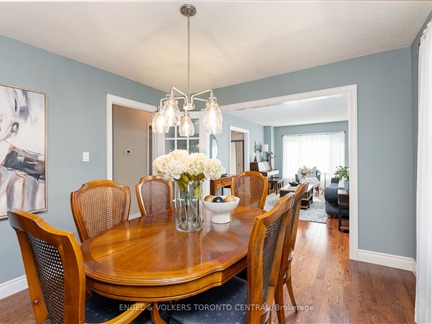4 Flazington Crt
South East, Ajax, L1S 6N5
FOR SALE
$1,388,000

➧
➧








































Browsing Limit Reached
Please Register for Unlimited Access
4 + 1
BEDROOMS4
BATHROOMS1
KITCHENS10 + 3
ROOMSE12019104
MLSIDContact Us
Property Description
Don't wait to see this South Ajax Executive! Situated on a cul-de-sac which abuts Carruthers Creek and is only minutes away from Lake Ontario and the Waterfront Trail, your love for nature will be fully satisfied while enjoying the camaraderie of warm and caring neighbours. The home has been meticulously maintained and updated thru the years and is a beautiful example of how to seamlessly blend a modern, chic decor into a traditional space. Each principal room and bedroom is spacious and sunlit & provides more than enough room to grow your family comfortably. A fully finished lower level adds elements of fun with a hand-crafted wet bar, games room, and den/TV room. There is even a guest bedroom and bath offering privacy for sleepovers. Your outdoor living gets an upgrade with the oversized two-tiered deck, accessible both from the Breakfast Room and the yard - just perfect of morning coffee dates, family barbecues and weekend staycations. The Kitchen and main floor Laundry are equipped with top-of-the-line, newer appliances, and the heating/cooling system is regularly cleaned and maintained making this a truly move-in ready home. In addition, there is a wood-burning fireplace in the Family Room, central vacuum & water softener systems, a full-sized 2-car garage and 4-car private drive and lots of storage. Imagine yourself here! Drop by the weekend open houses to experience this home in person. See you soon!
Call
Property Features
Beach, Cul De Sac, Fenced Yard, Grnbelt/Conserv, Lake/Pond, Park
Call
Property Details
Street
Community
City
Property Type
Detached, 2-Storey
Approximate Sq.Ft.
2000-2500
Lot Size
61' x 99'
Lot Irregularities
Corner Lot
Fronting
North
Taxes
$6,409 (2024)
Basement
Finished, Full
Exterior
Brick
Heat Type
Forced Air
Heat Source
Gas
Air Conditioning
Central Air
Water
Municipal
Parking Spaces
4
Driveway
Private
Garage Type
Attached
Call
Room Summary
| Room | Level | Size | Features |
|---|---|---|---|
| Living | Main | 10.99' x 17.68' | Hardwood Floor, Picture Window, South View |
| Dining | Main | 10.96' x 12.47' | Hardwood Floor, Casement Windows, West View |
| Kitchen | Main | 10.63' x 11.19' | Hardwood Floor, Quartz Counter, Stainless Steel Appl |
| Breakfast | Main | 8.14' x 10.63' | Hardwood Floor, Sliding Doors, W/O To Deck |
| Family | Main | 10.86' x 16.93' | Hardwood Floor, Brick Fireplace, Se View |
| Laundry | Main | 5.58' x 7.19' | Ceramic Floor, W/O To Deck |
| Bathroom | Main | 4.82' x 7.15' | Ceramic Floor, 2 Pc Bath, Quartz Counter |
| Prim Bdrm | 2nd | 10.86' x 17.09' | Double Doors, Ceiling Fan, W/I Closet |
| Bathroom | 2nd | 10.47' x 11.42' | 4 Pc Ensuite, Separate Shower, Whirlpool |
| 2nd Br | 2nd | 10.93' x 12.11' | Ceiling Fan, North View |
| 3rd Br | 2nd | 11.06' x 12.11' | Ceiling Fan, West View |
| 4th Br | 2nd | 10.96' x 13.32' | Ceiling Fan, South View |
Call
Ajax Market Statistics
Ajax Price Trend
4 Flazington Crt is a 4-bedroom 4-bathroom home listed for sale at $1,388,000, which is $271,347 (24.3%) higher than the average sold price of $1,116,653 in the last 30 days (January 21 - February 19). During the last 30 days the average sold price for a 4 bedroom home in Ajax declined by $117,165 (9.5%) compared to the previous 30 day period (December 22 - January 20) and down $113,715 (9.2%) from the same time one year ago.Inventory Change
There were 40 4-bedroom homes listed in Ajax over the last 30 days (January 21 - February 19), which is up 29.0% compared with the previous 30 day period (December 22 - January 20) and up 33.3% compared with the same period last year.Sold Price Above/Below Asking ($)
4-bedroom homes in Ajax typically sold $6,799 (0.6%) above asking price over the last 30 days (January 21 - February 19), which represents a $23,071 increase compared to the previous 30 day period (December 22 - January 20) and $30,447 less than the same period last year.Sales to New Listings Ratio
Sold-to-New-Listings ration (SNLR) is a metric that represents the percentage of sold listings to new listings over a given period. The value below 40% is considered Buyer's market whereas above 60% is viewed as Seller's market. SNLR for 4-bedroom homes in Ajax over the last 30 days (January 21 - February 19) stood at 65.0%, up from 35.5% over the previous 30 days (December 22 - January 20) and up from 63.3% one year ago.Average Days on Market when Sold vs Delisted
An average time on the market for a 4-bedroom 4-bathroom home in Ajax stood at 25 days when successfully sold over the last 30 days (January 21 - February 19), compared to 52 days before being removed from the market upon being suspended or terminated.Listing contracted with Engel & Volkers Toronto Central
Similar Listings
Don't miss this rare opportunity! Lakeside living in South Ajax with unobstructed views of Lake Ontario and Conservation- lifestyle at its best! This popular 2800+ sq.ft. New Haven model offers stunning water views from both levels- just steps from the lake & the amazing Ajax waterfront park with walking & biking trails. The sunny living room features expansive lake views while the formal dining room provides a welcoming gathering space. The open-concept kitchen includes a pantry wall, newer gas stove, ample cabinetry, a kitchen island, & breakfast area overlooking the family room. The 8' patio door opens to a fully fenced backyard with a landscaped patio. Upstairs, the primary bedroom has a walk-in closet with organizers, 4pc ensuite, hardwood floors, and access to a custom sundeck. Three additional bedrooms with hardwood floors and double closets complete the upper level. The oversized sundeck, accessible from the primary bedroom and study, is perfect for enjoying the lakefront views. Additional features include a convenient main-floor mudroom with stacked laundry and walkouts to the backyard and garage. Walking distance to the community centre and daycare. Easy commute from TO, close to public transit, GO/401/412.
Call
Beautiful 3 Bedroom, 4 washroom detached house. Hardwood Floor Throughout Main & 2nd Floor. Office room on the main floor & media room on the second floor. Close to school, lake, Shopping, Hwy 401.
Call
Immaculate Brick And Stone 4 Bedroom With 4 Baths Detached Home Build By Medallion Located In High Demand North East Ajax Overlooking nature.Over3000 Sq Living Space With Lots Of Upgrades and Premium lot.Main Floor W/12Ft Celling W/Pot Lights, Double Door Entry W/Upgrades Door,Family Room W/3 Side Fireplace, Sun-filled Living room.Large Kitchen With Upgrade S/S Appliances And Granite C.Top.Gleaming Hardwood,Oak Stairs W/Wrought Iron Pickets.Master Br With 11 Ft Celling,2W/I Closet & 5Pc Ensuite. Convenient Location, closer to Audley Recreation Centre, Shopping Centres, Coveted School district, Trails, Parks, 401, 407
Call
Welcome to this stunning home in a highly sought neighborhood in Southwest Ajax surrounded by trails, parks and is within steps to the Ajax waterfront! This home has been tastefully renovated from top to bottom with over 100k spent in upgrades that includes: hardwood floor in the main and 2nd floor, potlights throughout, renovated bathrooms, and so much more! Finished basement features an in law suite with a large rec room, dining, full kitchen, full bath, large windows in the 2 bedrooms.
Call
Beautiful Open-concept, 4 + 2 Bedroom Detached Home Located in Prime Ajax. Multiple Upgrades Including New Potlights Throughout the Main Floor, New Kitchen Countertop, New Hardwood on 2nd Floor. Family Room With Cozy Fireplace and Large Kitchen With Plenty of Cabinets, also W/o to a Large Backyard. Primary Bedroom With Large Walk in Closet and 4pc Ensuite. 3 Other Spacious Bedroom and With 1 Semi Ensuite and 1 Guest 3pc Bathroom on 2nd Floor. Finished Basement With Living, Kitchen, Two Bedrooms and 3pc Bath Usable as in-law Suites!
Call
Welcome to 31 Brockman Crescent, a breathtaking North-facing home nestled in one of Ajax's most sought-after neighborhoods. From the moment you arrive, the grand double-door entry and soaring ceiling height set the stage for elegance, complemented by a dazzling crystal chandelier. The main floor boasts an expansive living room with smooth ceilings, creating an inviting atmosphere for both relaxation and entertaining. The heart of the home is the custom-built kitchen, fully equipped with sleek stainless steel appliances, seamlessly flowing into a formal dining room with a stunning view of the backyards indoor pool. Step outside to the yard for a private oasis perfect for summer gatherings. Adjacent to the dining area, the cozy family room features an elegant gas fireplace and oversized windows overlooking the pool, bringing warmth and tranquility into the space. Completing the main level is a convenient laundry room for effortless daily living. Upstairs, the open-concept hallway with soaring ceilings leads to four generously sized bedrooms. The primary suite is a true retreat, featuring a newly customized spa-like ensuite with an oversized standing glass shower. Step out onto the private balcony and enjoy breathtaking views of the outdoors. The fully finished basement offers endless possibilities, providing ample space for entertaining, or a recreation area, along with a full bathroom for added convenience. Located just minutes from top-rated schools (2-minute walk), major highways (401 & 407), shopping plazas, and all essential amenities, this home delivers the perfect blend of luxury and convenience. Roof (2015), AC and Furnace (2024), 200 AMP electrical (2015), Stamped Concrete front and back (2016), Windows, Centennial Doors (2016). Home Inspection Report Available.
Call
Don't Miss This Beautiful John Body Home! Located In Prestigious Pickering Village! Premium Lot with no side walk. Just Move In! Over 150k upgrades in the past few years including kitchen, all washrooms, furnace, A/C, Roof, garage door and entrance door, lots of pot lights through out the house and outside. It's Desirable Floorplan Boasts Large Principal Rooms & Elegant Finishes. The Main Level Features Hardwood Floors, glass tile, Pot Lights, California Shutters & A Spacious Foyer. Eat-In Kitchen Complete With An Abundance Of Cabinets, Quartz Countertops and backsplash, Stainless Steel Appliances. interlock driveway and around the house with spacious deck, custom built in BBQ table . You Will Appreciate the Natural Light Provided By John Boddy's Signature Skylight As You Head Up The Curved Staircase To 4 Spacious Bedrooms. The Sprawling Primary Bedroom Is a Retreat Which Boasts 2 Walk-In Closets & A 5-Piece renovated En-Suite. The Renovated 3-Piece Washroom Features A Glass Shower & Handy Closet. Additional Living Space with wet bar Awaits You In The Beautifully renovated Finished Basement with 3 piece En-Suite. Centrally Located Close To public and high Schools, Shopping, Parks, 401 & Transit, 200 Amp Service. This Home Won't Last!!!
Call
Stunning 4+1 Bedroom 4 Bath Home In The Heart Of Ajax * 50 Ft Lot * 16 Ft. Ceiling in Foyer* Hardwood Floor On Main * Main Floor Office can be used as a Bedroom * Interior and Exterior Pot Lights * Primary Bedroom With 6 Pc Ensuite * 3 Full Bathrooms On Second Floor * Finished Basement With Family Room, Rec Room and Bedroom * Close To Hwy 401, Schools, Shopping, Parks and more * Furnace ('15) * Roof ('13)
Call
Nestled In The Prestigious And Highly Sought-After Community Of Northeast Ajax, This Exquisite And Fully Upgraded Executive Home Offers The Pinnacle Of Luxury Living. Spanning An Impressive 2,550 Sq. Ft., This Immaculate Detached Residence Features Four Spacious Bedrooms And Four Elegantly Designed Bathrooms. The Sunlit, Open-Concept Eat-In Kitchen Is A Chefs Dream, Boasting Brand-New Stainless Steel Appliances, Sleek Finishes, And Ample Cabinetry, All Overlooking A Cozy Family Room With A Warm Gas Fireplace Perfect For Both Intimate Gatherings And Grand Entertaining. Freshly Painted Interiors And Rich Hardwood Flooring Enhance The Modern Sophistication Of The Main And Second Floors. Upstairs, The Primary Suite Serves As A Private Retreat With A Generous Walk-In Closet And A Spa-Inspired 4-Piece Ensuite, Complete With A Soaker Tub And A Glass-Enclosed Shower. Outside, The Private Backyard Is An Entertainers Paradise, Featuring A Custom-Built Patio With A Built-In BBQ, A Professionally Designed Food Prep Area, And Premium Patio Stones Ideal For Outdoor Gatherings. Perfectly Situated Just Minutes From Highway 401, Highway 407, Top-Rated Schools, Lush Parks, And Shopping Centers, This Exceptional Home Offers Unparalleled Convenience. Don't Miss The Opportunity To Own This Stunning Property In One Of Ajax's Most Desirable Neighborhoods. This Dream Home Wont Last Long!
Call
Impeccable all-brick home in the highly sought-after Heritage neighborhood, featuring hardwood flooring throughout. Enjoy the warmth of a cozy fireplace and the comfort of central air conditioning. The main floor offers a convenient laundry room with garage access and a walkout to the deck. All windows are updated. The professionally finished basement boasts two bedrooms, a kitchen, a bathroom, a spacious recreation room, and a separate entrance. The newly renovated kitchen showcases brand-new cabinets, elegant quartz countertops, and a pot light. The roof has been replaced. The exterior features an interlocked front and backyard, a hanging deck in the backyard, and a walkout basement for added convenience.
Call
Welcome to 3 McGinty Ave, a 2-storey Single Detached residence in the prestigious Imagination neighborhood. This meticulously maintained 3,000+ sq ft home boasts 4+1 bedrooms and 4 bathrooms, blending comfort, functionality and space. With a walk-out basement, and separate entrance, this home is perfect for your family, multi-generational living, or in-law suite with income potential. The dining area welcomes you, flowing into a cozy living room with a gas fireplace. The kitchen, complete with a breakfast area, opens to a private balcony, ideal for morning coffee. A versatile office/guest room, powder room, and laundry complete the main level. Upstairs, find four spacious bedrooms, each with double closets. The primary suite features a large bay window and a 5-piece ensuite, including large soaker tub and double vanity. A bright bonus family room with a fireplace and large balcony offers additional functional living space. The finished walkout basement, has incredible potential with two extra bedrooms, a 3-piece bathroom, and a living area with a kitchenette. Direct backyard access enhances the functionality of this space. Enjoy the convenience of being near parks, top-rated schools, walking trails, Durham Shopping Centre, Ajax Lakefront, and major highways. Call now for your viewing of 3 McGinty Ave.
Call
Stunning Family Home with a large, approximately 50' x 150' lot backing onto Millers Creek! Welcome to your dream home in the heart of Ajax - Nestled on a quiet crescent, this beautifully maintained 4+1-bedroom, 4-bathroom residence offers the perfect blend of modern living and natural serenity. Enjoy 2,706 sqft + 1,353 sqft (finished basement) of living space. Situated on a premium lot backing onto Millers Creek, this home boasts views of lush greenery, mature trees, and tranquil green space, providing a private oasis for you and your family. Step inside to discover a spacious and inviting layout, designed for both comfort and functionality. The main floor features a bright and airy living room, a formal dining area, and a modern kitchen with ample storage, stone counters and a cozy breakfast nook overlooking the backyard. The family room, complete with a gas fireplace, is the ideal spot to relax and unwind. Upstairs, you'll find four generously sized bedrooms, including a luxurious primary suite with a walk-in closet and a spa-like ensuite bathroom with a jacuzzi tub. Three additional bedrooms and a well-appointed main bathroom complete the upper level, offering plenty of space for the whole family. The finished basement is a true highlight, featuring a second kitchen, a spacious recreation area, room for an at-home gym, a fifth bedroom, and a full bath - perfect for hosting guests, accommodating extended family, or creating a private in-law suite. Outside, the backyard is a nature lover's paradise. Enjoy the peaceful sounds of Millers Creek, host summer barbecues on the deck, continue to garden as the current owners do, or simply soak in the beauty of the surrounding trees and green space. The fully fenced yard ensures privacy and security for children and pets. Located in a family-friendly neighbourhood, this home is just minutes from top-rated schools, parks, shopping, dining, and major highways for easy commuting.
Call








































Call











