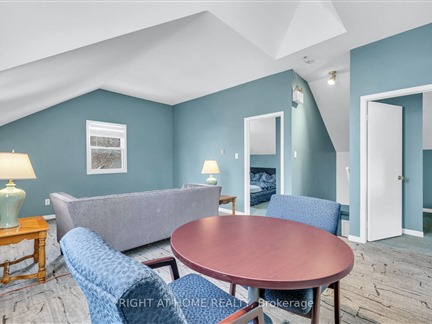571 Kingston Rd W
Central West, Ajax, L1S 6M1
FOR SALE
$499,999

➧
➧



























Browsing Limit Reached
Please Register for Unlimited Access
6
BEDROOMS2
BATHROOMS2
KITCHENS9
ROOMSE11999019
MLSIDContact Us
Property Description
Prime Investment Opportunity High-Traffic Location! Seize this incredible opportunity to own a freestanding commercial/residential building in a high-exposure location! Perfect for investors seeking steady income, this property features a spacious main-level office space with a welcoming reception area, four large offices, a kitchen, and a bathroom. The updated 2-bedroom apartment above boasts fresh paint, brand-new kitchen, and new flooring ready for tenants or owner-occupancy! Additional highlights:- High-traffic visibility Ideal for business exposure- 5-car parking lot Convenient for staff & clients- 5G fiber-optic internet Future-proof connectivity- Minutes from Hwy 401 Prime accessibility Opportunities like this don't last long act fast! Combined with Commercial E11999017
Call
Listing History
| List Date | End Date | Days Listed | List Price | Sold Price | Status |
|---|---|---|---|---|---|
| 2024-11-13 | 2025-02-14 | 93 | $1,299,900 | - | Terminated |
Nearby Intersections
Call
Property Details
Street
Community
City
Property Type
Store W/Apt/Office, 1 1/2 Storey
Lot Size
54' x 93'
Fronting
East
Taxes
$10,956 (2024)
Basement
Full
Exterior
Vinyl Siding
Heat Type
Forced Air
Heat Source
Gas
Air Conditioning
Central Air
Water
Municipal
Parking Spaces
5
Driveway
Private
Garage Type
None
Call
Room Summary
| Room | Level | Size | Features |
|---|---|---|---|
| Living | Main | 9.12' x 11.75' | |
| Foyer | Main | 8.10' x 4.13' | |
| Br | Main | 12.04' x 11.25' | |
| 2nd Br | Main | 15.32' x 12.30' | |
| 3rd Br | Main | 10.89' x 7.97' | |
| 4th Br | Main | 12.27' x 8.07' | |
| Kitchen | Main | 7.38' x 5.05' | |
| Prim Bdrm | 2nd | 9.25' x 12.30' | |
| 5th Br | 2nd | 9.25' x 11.58' | |
| Living | 2nd | 14.24' x 19.46' | |
| Kitchen | 2nd | 7.58' x 8.63' | |
| Bathroom | 2nd | 4.99' x 7.68' |
Call
Listing contracted with Right At Home Realty



























Call