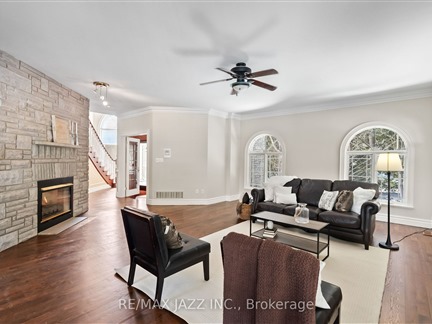9 Bunhill Crt
Northeast Ajax, Ajax, L1Z 1X5
FOR SALE
$3,149,900

➧
➧








































Browsing Limit Reached
Please Register for Unlimited Access
6 + 1
BEDROOMS7
BATHROOMS2
KITCHENS14 + 1
ROOMSE12015150
MLSIDContact Us
Property Description
Welcome to Deer Creek, Durham's most prestigious location! This 6+1 bedroom, 7 bathroom, 5,127 sq ft estate home is located on a gorgeous private 1.34 acre lot, complete with an inground pool and hot tub, backing onto (and surrounded by) ClubLinks latest acquisition, the Deer Creek Golf and Country Club. The main part of this single-family home offers large main floor living spaces, with 9 foot ceilings, a recently updated kitchen, a double-sided gas fireplace between the living and family rooms, a sunken office or den, four spacious bedrooms upstairs, two that offer full ensuite bathrooms, and two that share a Jack and Jill bathroom. Don't miss the separate wing for the in-laws, which includes a kitchen, a living room, its own backyard deck, two more large bedrooms and an oversized bathroom with an accessible shower, complete with an elevator lift from the garage. The basement includes a 7th bedroom with a 3-piece ensuite bath, a cold cellar and a large unfinished space to personalize for your future needs. Book your viewing today so that you don't miss this rare opportunity.
Call
Property Features
Cul De Sac, Golf
Call
Property Details
Street
Community
City
Property Type
Detached, 2-Storey
Approximate Sq.Ft.
5000+
Lot Size
151' x 387'
Acreage
.50-1.99
Fronting
North
Taxes
$20,265 (2024)
Basement
Part Fin
Exterior
Stone
Heat Type
Forced Air
Heat Source
Gas
Air Conditioning
Central Air
Water
Municipal
Pool
Inground
Elevator
Yes
Parking Spaces
10
Driveway
Private
Garage Type
Attached
Call
Room Summary
| Room | Level | Size | Features |
|---|---|---|---|
| Kitchen | Main | 20.80' x 16.21' | Eat-In Kitchen, W/O To Deck, Centre Island |
| Living | Main | 14.53' x 14.83' | Hardwood Floor |
| Dining | Main | 12.83' x 15.98' | Hardwood Floor, Coffered Ceiling, Crown Moulding |
| Family | Main | 15.75' x 21.88' | Hardwood Floor, W/O To Deck, Gas Fireplace |
| Office | Main | 12.70' x 16.73' | Hardwood Floor, Crown Moulding |
| Br | 2nd | 15.78' x 21.82' | 5 Pc Bath, W/I Closet, Gas Fireplace |
| Br | 2nd | 12.86' x 19.46' | |
| Br | 2nd | 12.27' x 18.44' | , Bay Window |
| Br | 2nd | 14.27' x 12.47' | 3 Pc Bath |
| Den | 2nd | 8.17' x 8.73' | Hardwood Floor, Skylight |
| Kitchen | Main | 10.01' x 11.88' | Skylight, Breakfast Bar |
| Living | Main | 11.75' x 21.95' | Hardwood Floor, W/O To Deck, Gas Fireplace |
Call
Listing contracted with Re/Max Jazz Inc.








































Call